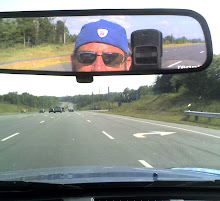Qualitative Understanding

2.0 Imaging, Compositing and Mapping – qualitative understanding
Interpreting the landscape is the essence of this thesis proposal. My own investigation of the site over the past several months is the primary component of my design premise. Through my own investigation of the physical and metaphysical conditions present at the site, I have discovered a means for making an architecture of place - one that seeks a presence and is capable of conveying meaning in its expression.
I have made an extensive photographic survey of the canal interpretive trail (See Fig. 6, Page 21), from the diversion dam and guard lock to the lifting lock at the river ford. The photo-survey was a way for me to become familiar with the site as an explorer, and make the discoveries necessary to raise my awareness of the phenomenological dimension of the site. I realized that one becomes aware of certain objects, vista’s, sounds, and other visual stimulus while walking along the canal trail and examining the artifacts. The presence of the river, the lock artifacts, canal depression, lily pods and ford all affect the experience of the viewer. Thus, I have become aware of opportunities to construct architecture to convey meaning. The photographs document perceptions of the reality of my experience and the relevance of that place.
Plate 1
The river crossing as a distant view where the viewer can understand the position of the architecture as an object in the field and survey the broad scope of elements that make up the site. The fore-shore is a gateway to the object in a distant field.
The resulting photographs were used to begin a process of documenting perceptions in a qualitative manner by establishing a set of “image moments.” A series of photo-realistic vignettes were created using imaging software and the digital manipulation of multiple images. The resulting composition was made from multiple photographs overlaid to form a new image of a perceived experience. The new image was a re-creation or representation of the site that conveys the qualitative parameters of an experience, and the notion of a potential architecture. The vignettes in Plate 1 and 2 are composites that depict the river crossing. Plate 1 depicts a distant view of the island with a building rising gracefully above the tree line. Plate 2 depicts the same crossing at the threshold of the island. Plate 3 is a composite of a panoramic “river walk” gallery that would stretch along the shoreline of the Catawba River adjacent to an axial ordered main gallery space and bind the river with the canal. Plate 4 is suggestive of a pavilion space that is terminated as an aperture focusing the viewer on an object or vista in the distance. These images were refined to reflect a specific perception and phenomenological aspect of the site. The images and qualitative spatial information they convey were overlaid on the site and mapped into a specific geometry on the site.
Interpreting the landscape is the essence of this thesis proposal. My own investigation of the site over the past several months is the primary component of my design premise. Through my own investigation of the physical and metaphysical conditions present at the site, I have discovered a means for making an architecture of place - one that seeks a presence and is capable of conveying meaning in its expression.
I have made an extensive photographic survey of the canal interpretive trail (See Fig. 6, Page 21), from the diversion dam and guard lock to the lifting lock at the river ford. The photo-survey was a way for me to become familiar with the site as an explorer, and make the discoveries necessary to raise my awareness of the phenomenological dimension of the site. I realized that one becomes aware of certain objects, vista’s, sounds, and other visual stimulus while walking along the canal trail and examining the artifacts. The presence of the river, the lock artifacts, canal depression, lily pods and ford all affect the experience of the viewer. Thus, I have become aware of opportunities to construct architecture to convey meaning. The photographs document perceptions of the reality of my experience and the relevance of that place.
Plate 1
The river crossing as a distant view where the viewer can understand the position of the architecture as an object in the field and survey the broad scope of elements that make up the site. The fore-shore is a gateway to the object in a distant field.
The resulting photographs were used to begin a process of documenting perceptions in a qualitative manner by establishing a set of “image moments.” A series of photo-realistic vignettes were created using imaging software and the digital manipulation of multiple images. The resulting composition was made from multiple photographs overlaid to form a new image of a perceived experience. The new image was a re-creation or representation of the site that conveys the qualitative parameters of an experience, and the notion of a potential architecture. The vignettes in Plate 1 and 2 are composites that depict the river crossing. Plate 1 depicts a distant view of the island with a building rising gracefully above the tree line. Plate 2 depicts the same crossing at the threshold of the island. Plate 3 is a composite of a panoramic “river walk” gallery that would stretch along the shoreline of the Catawba River adjacent to an axial ordered main gallery space and bind the river with the canal. Plate 4 is suggestive of a pavilion space that is terminated as an aperture focusing the viewer on an object or vista in the distance. These images were refined to reflect a specific perception and phenomenological aspect of the site. The images and qualitative spatial information they convey were overlaid on the site and mapped into a specific geometry on the site.



0 Comments:
Post a Comment
<< Home